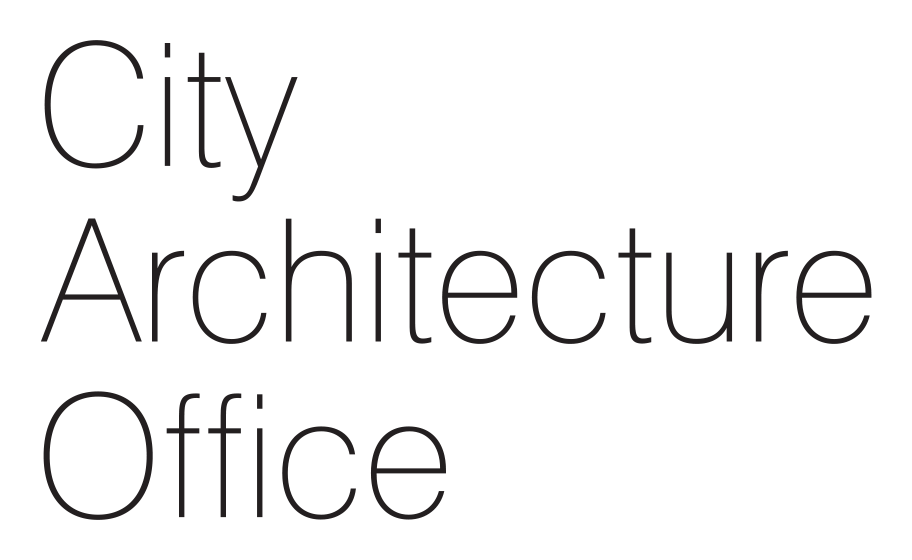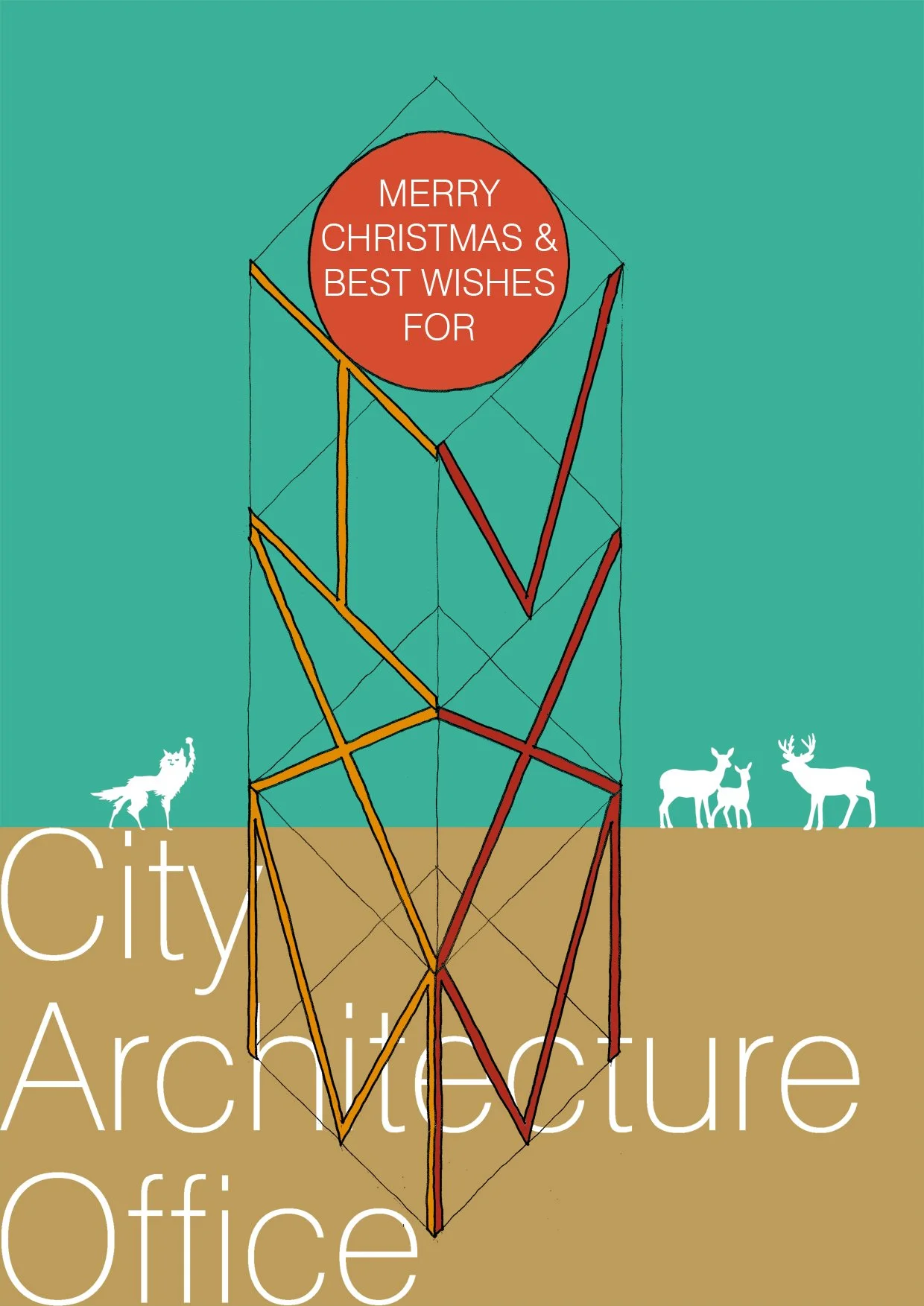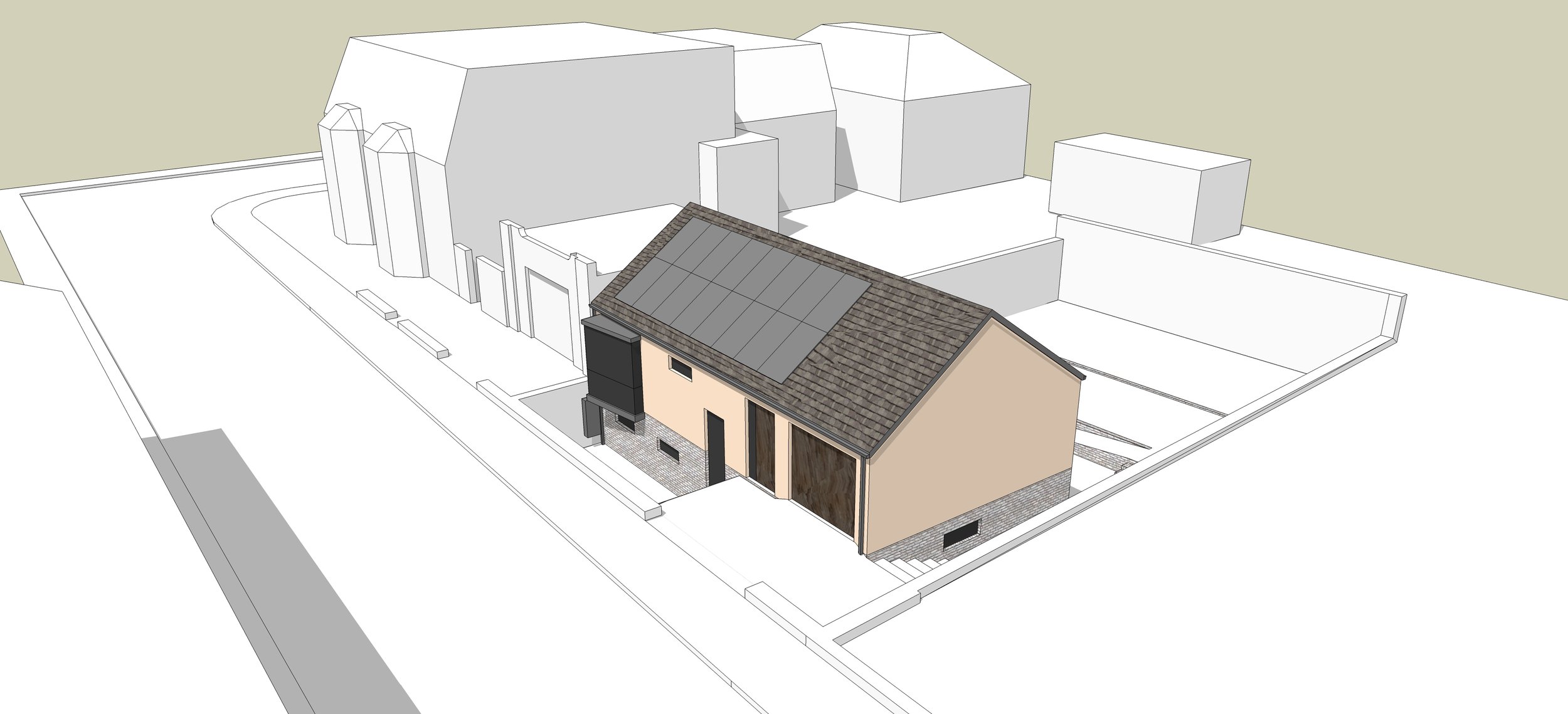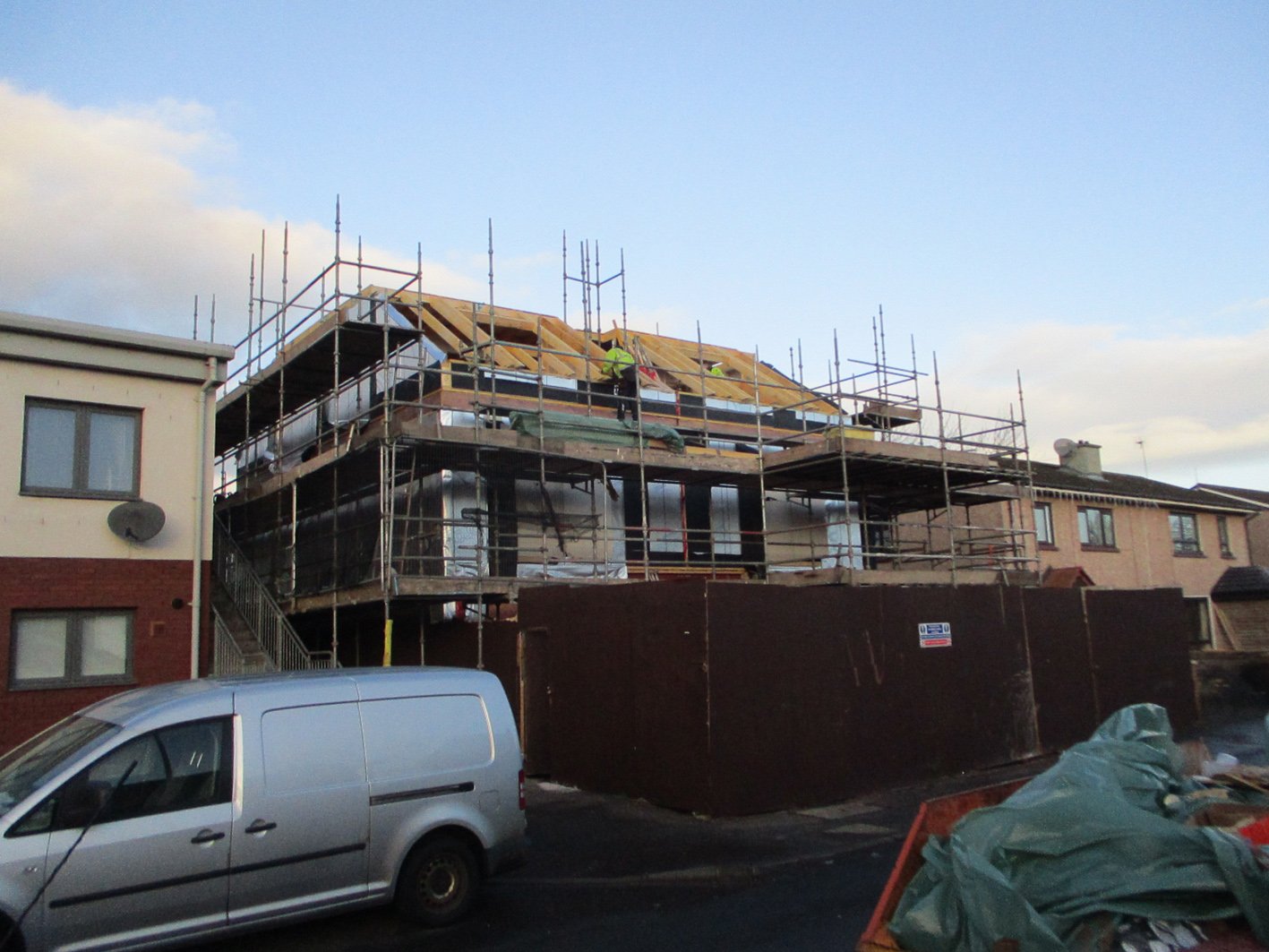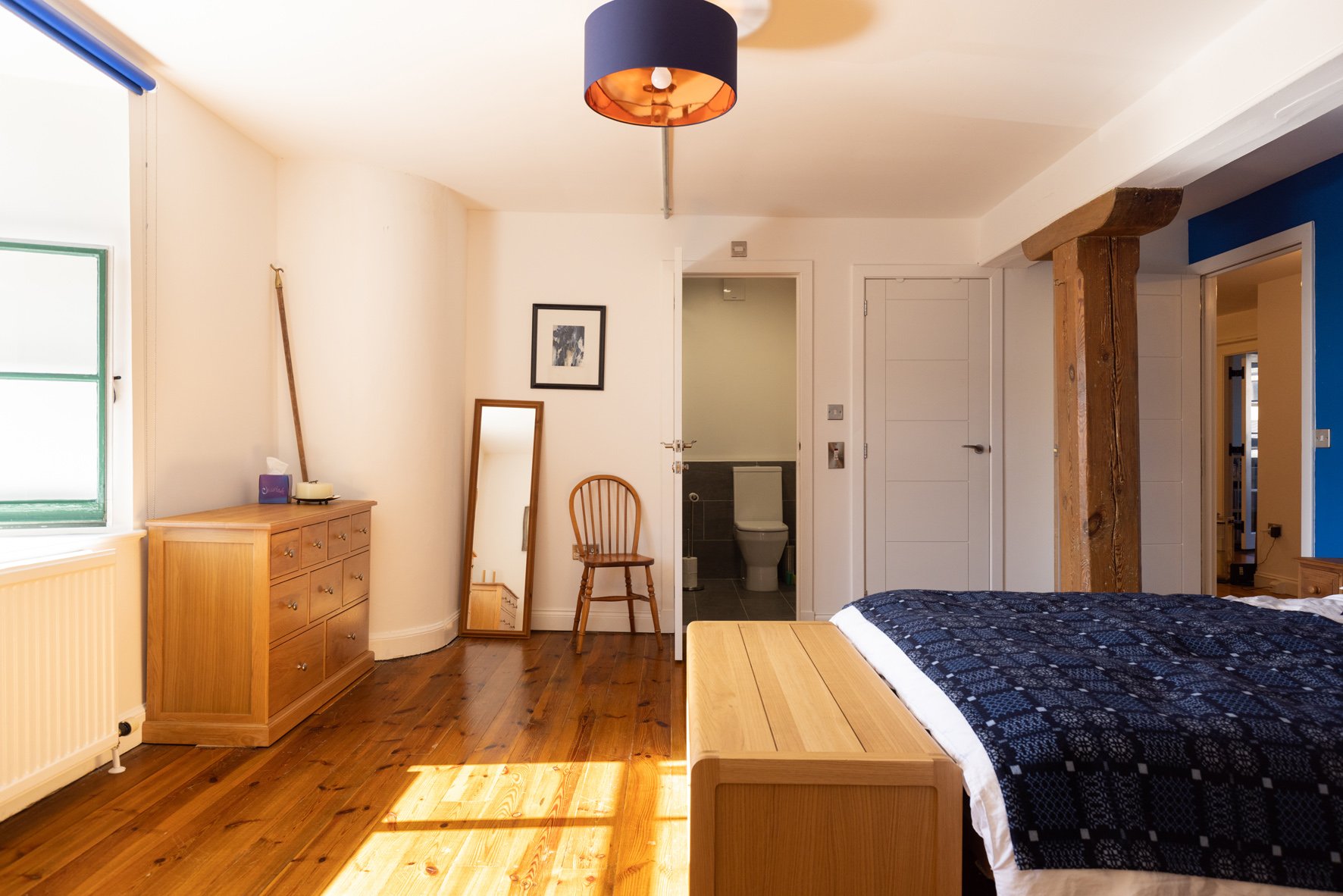This former garage and workshop within the Morningside conservation area is successfully converted into a single bedroom, step-free, accessible apartment with a private terrace. Planning constraints demanded retention of the original external form and materials. The space was improved structurally to futureproof for an additional floor level. The envelope is highly insulated and large windows ensure good levels of natural light.
Contemporary renovation of Victorian home /
New kitchen dining room
Renovating this Victorian property in the Marchmont Conservation Area followed CiAO securing consents for significant structural alterations to enlarge the kitchen/diner, utility and bathroom spaces. A clean contemporary high spec finish is achieved. Period details are retained alongside new heating, electrics, lighting, storage and reinstatment of working shutters.
A subsided stone outshot was demolished & rebuilt replicating the original form.
Mordern outshot
The practice worked closely with the owners to create a calm home with strong connections to its garden spaces; robust for family living, relaxing, work & entertaining
Entrance hall
Merry Christmas & best wishes for 2025! /
Merry Christmas & best wishes for the unfolding quarto di secolo!
Edinburgh Apartments completed! /
This new Edinburgh apartment block is a car-free development that regenerates a derelict gap site to unify a suburban street in the Burdiehouse area.
Street context
Construction spanned Covid lockdowns and the four contemporary apartments replace a disused takeaway. All the units achieve Bronze Active Sustainability level and benefit from roof mounted PVs, cycle parking and water harvesting. Throughout the project, City Architecture Office worked closely with the developer to design and deliver this in-demand rental housing.
Entrance
Happy Christmas and In bocca al lupo for a towering 2024 /
With very best wishes from us all at CiAO
Pentlands Greenbelt Approval /
View looking West
The substantial extension and remodelling of a deteriorated small holding in the Pentland Hills Greenbelt, has been approved by Midlothian Council. City Architecture Office’s design creates an exemplar of low carbon, adaptable family habitation for living & working in a semi-rural environment. It is carefully integrated into its landscape setting, with south facing terraces forming strong connections between indoors and garden living areas. The proposal is befitting of the agricultural setting and evokes vernacular forms in the local area such as a hipped pitch gable and catslide dormer. The pitched roof echoes the existing house form and the wallhead is set to provide coombed two-storey accommodation. It works with the site topography and avoids domineering adjacent buildings.
Contextual elevations
Viewforth, Kirkcaldy: progress /
Groundworks, foundations and floor slabs are now complete and the timber frames will start to arrive, as the houses being delivered by Whiteburn, take shape on site. We hope you like the latest image of this attractive Affordable Housing for Kingdom Housing Association. Completion is due in Autumn 2024.
Viewforth, Kirkcaldy; Affordable homes
Slabs in!
Green light for Garden House /
Street Elevation
City of Edinburgh Council has given the green light for this sensitive new-build contemporary designed house on a challenging gap site within the Craigmillar Park Conservation Area. City Architecture Office director Moray Royles commented: “Our solution will create an enlivened segment in the current urban fabric and generate a sustainable place to live & work, which is beneficial all round.”
Aerial View looking West
In their approval report Edinburgh Council wrote: “The proposed house is of a high-quality contemporary design that would create a juxtaposition between the historical and new. The design concept would contribute towards a sense of place through the interest created by the contrasting architectural themes between it and the neighbouring properties.”
Delicate positioning of the property was required to maximise daylight, maintain privacy and provide amenities while minimising the loss of trees.
Sectional East gable elevaton
Major Borders Housing Development Approved /
Allanbank Affordable Housing, Lauder
We are delighted to be working with Whiteburn Projects at Allanbank, Lauder. Their planning application for a 110 home development including 27 new affordable homes, was unanimously backed by Scottish Borders Council at their early June committee. We look forward to progressing the design of the affordable homes- to create places people will love to live in and proud to have in their community. Councillors described the project as exciting and cited Whiteburn’s Award winning Caelree Mill Housing (on which we also worked) as ‘Exceptional’.
Typical view within Allanbank development
Kirkcaldy affordable homes construction gets underway /
Work on site has commenced on 15 affordable homes for Kingdom Housing Association. CiAO is working with Whiteburn Projects to deliver a turnkey development at Viewforth, Kirkcaldy. These energy efficient homes will enhance availability in the local area with a mix of 2, 3 & 4 bed houses and apartments. Completion is due in Autumn 2024
Viewforth Affordable Housing underway
Edinburgh Apartments construction tops out /
This new build apartment block is replacing a disused takeaway in Burdiehouse, Edinburgh. CiAO secured approval for four apartments- a mix of studios and duplex flats. The infill building, over 3 levels, regenerates this derelict gap site and completes the street. The building is energy efficient with roof mounted PVs and water harvesting. It has ample cycle parking and is car-free. A fire suppressing misting system is installed in each home to meet post-Grenfell fire safety regulations.
Warehouse delivery! /
CiAO’s remodelling of a listed warehouse conversion in Leith is complete. The apartment occupies the entire 2nd floor of an historic 19th C former grain store at Timber Bush. New bathrooms, kitchen and additional bedrooms have been created. Upgraded services are sensitively integrated, expressing a distinctive loft style aesthetic.
Happy Christmas and Best Wishes for a dazzling 2023 /
Best wishes to all. Have a very happy Christmas and a dazzling New Year
Read MoreViewforth development progresses /
We are delighted to be working with Whiteburn Projects Team to help deliver in demand affordable housing, as overall development work is underway at Viewforth, Kirkcaldy
Detailed planning and warrant approvals have been secured from Fife Council for the residential development of 15 affordable homes for Kingdom Housing Association alongside a further 72 units, in the grounds of the former Viewforth High School, on Loughborough Road, Kirkcaldy. The affordable homes will be highly energy efficient and breathe new life into the local area.
Viewforth, view south
Approvals secured for Listed Mill Conversion /
CiAO has secured Listed Building Consent & planning approval for the Change of use & sub-division of the top level of a substantial C listed former mill in a Conservation Area. Two duplex loft apartments are proposed to invigorate this former office in the heart of historic Leith. Unoccupied since C19 lockdowns diminished the demand for commercial floor space, the new residential accommodation is arranged to suit home working and compliment retained original features, including the roof trusses and beams.
Happy Christmas and Best Wishes for 2022 /
Meadowbank Apartments
From us all at CiAO!
Caerlee Mill wins Homes for Scotland Award /
Caerlee Mill terraced houses
We are celebrating with Whiteburn property development company for Caerlee Mill Phase 1, which has been awarded Small Development of the Year 2021, by Homes for Scotland.
CiAO is thrilled to be part of the team that has delivered this transformative development in Innerleithen. As Whiteburn’s Managing Director, Eve McCurrich adds:
“We have not only built an award-winning development, we have also created a team of dedicated staff, subcontractors, suppliers and funders. Most importantly, the new home owners have made Caerlee Mill into a wonderful community of neighbours and friends, and I believe this is testament to our design philosophy for the development.”
The development provides a range of two, three and four bedroom houses and cottage flats, which are designed to reflect the spirit of the former mill site, as well as the heritage of the village structure.
Northern light fantastic /
Wishing everyone a happy and healthy 2021 and looking forward to an illuminating year ahead
RGB, Inverleith
HAPPY XMAS WISHES FOR THE ROARING TWENTIES! /
From all of us at CiAO!
Caerlee Mill Housing Awards Shortlisting /
City Architecture Office is delighted that Whiteburn Projects development at Caerlee Mill, Innerleithen is a finalist in two categories of the Scottish Home Awards, 2020.
The two bedroom terraced house called 'The Walker', is a Starter Home of the Year finalist. The Show Home at the development is also shortlisted in the Show Home of the Year category.
Our designs include two, three & four bedroom houses and two bed flats.
The Scottish Home Awards 2020 results are due to be announced in June.
