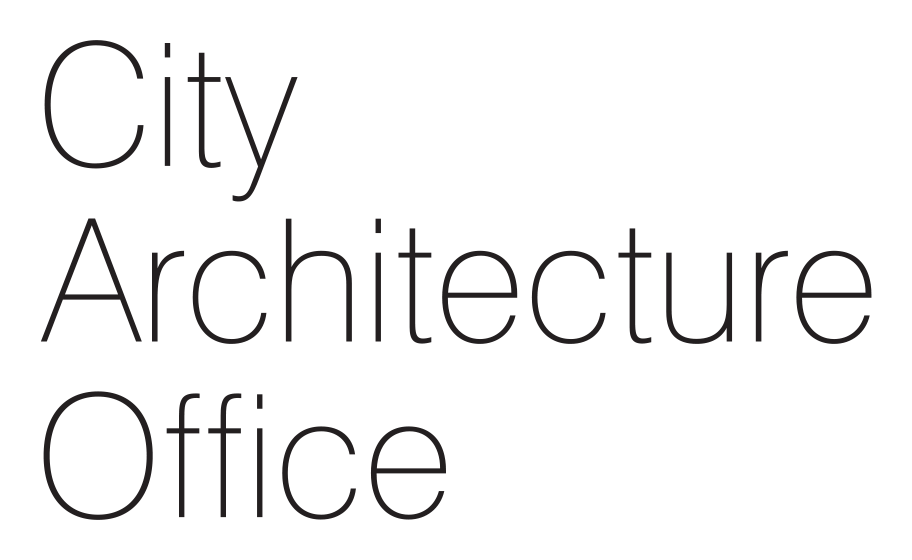





Establishing a new development framework in an area of east London, the project quickly gained planning permission. By working closely with the Tower Hamlet planning team we helped determine a new datum in mass & amenity for a rapidly changing area. The apartments follow GLA housing design guidelines and achieve a 50% carbon reduction.

This central Edinburgh gap site is surrounded by Victorian tenements and measures 55m². It is asymmetric and was underused as a storage yard.
City Architecture Office has found a solution to create a townhouse over five levels. The building ties with the grain of the adjacent tenements. 3D modelling studies demonstrate that the living spaces would receive generous amounts of natural light without overshadowing and compromising privacy. Ample private amenity space is provided on a sun-filled loggia roof terrace with skyline views.
The concept development achieves a spacious family house in a location where there is a need for, but a lack of such homes. The internal layout includes 4 bedrooms and space for a garage. Alternatively, the ground floor and first floor could be used as open office space.

The proposal is for a low energy office to set the standard for the third phase of Edinburgh Park - one of the UK’s premier office business parks. This 5 storey office on site G4 comprises three main elements: floorplate, service core and screen. They are arranged to maximise usable area and energy efficiency. The composition brings striking visual form to a speculative office.
The top floor Marketing Suite commands stunning views of the Forth Valley, Pentlands, Edinburgh Castle and the Park phase 3 site. These natural points of reference are beneficial in providing context to the activity of the modern workplace. Occupants can relax with each other on a roof garden regardless of which floor they work. The proposal promotes sustainable commuting with generous cycle storage and staff showers provided on every level; in contrast to the sea of car parking that surrounds existing offices.
Natural cross ventilation is achieved by perforating the downstand steelwork cross members. There are occupant operable windows for local control in addition to the stack effect of the atrium. The thermal mass of the exposed concrete coffer absorbs any heat build up during the day, which purges at night-time, cooling the building. Hot water is provided via solar panels on the roof. Electrical energy is supplied via photovoltaic cells on the south elevation. Rainwater from the roof is stored at high level to flush all WCs and irrigate the roof garden. The design minimises operational energy, embodied energy, running costs, transport energy & waste.

The brief was to create a glamorous Italian restaurant environment, increase the number of covers by 50% and create a new façade. Other technical aspects were to accommodate two bespoke log fired pizza ovens, associated flues and meet DDA requirements.
We maximised the front of house activities at the ground floor by making efficient use of the considerable basement for ancillary functions previously sited at ground floor level. By doing this the desired increase in available space for covers (around 144) was achieved. The main kitchen, bar and reception areas were configured to emphasise the pizza ovens as the focal feature - allowing diners to ‘see & be seen’ and engage in the theatre of the pizza chef as they watch their meal being prepared.
