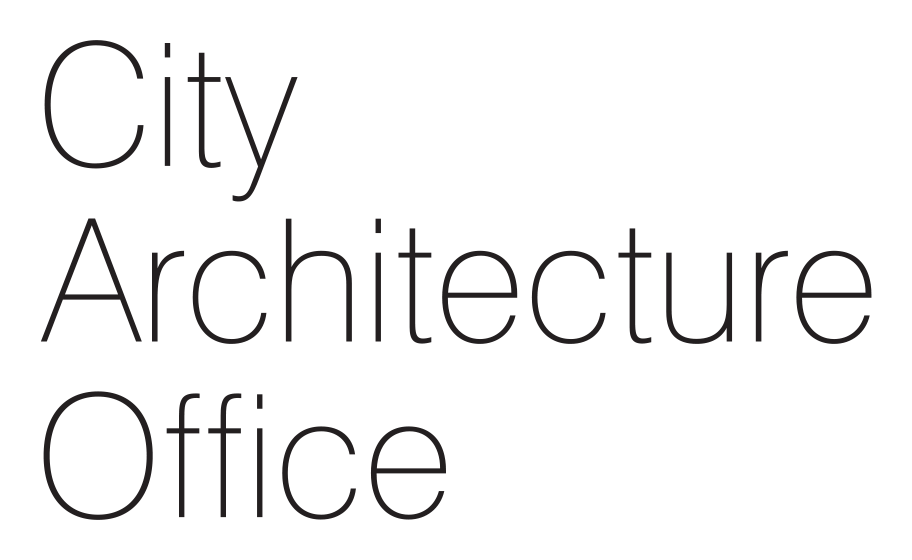



A quiet, contemplative haven for primary school children to relax and reflect in beyond the traditional school walls.
It promotes a subtle message – aiming to promote environmental awareness and positive memories at an impressionable stage in a child’s life. To meet these criteria a simple periscope was designed to sit within a louvered ‘top hat’ clerestorey that previously ventilated the toilet block. Overhead a mirror runs the length of the building, angled at 45 degrees to fields and the Ochil hills beyond.

City Architecture Office led a design team to develop a brief and create design proposals for the expansion of community nursery facilities. This extension provides flexible learning spaces for pre-school and after school care, doubling capacity. The nursery is orientated to give views to the Firth of Clyde with large window openings and access to outdoor play areas. We helped with public consultation to assess demand and negotiate with the local authority to support purchase of land & funding.
